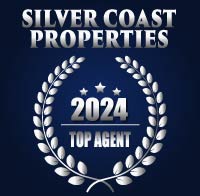Active 7523 Champlain Drive, Wilmington, NC 28412
$558,000 Sq/Ft: 2,458 4 3 MLS#: 100489252 Market Days: 8
Location
Charming Oasis in Ocean Forest Lakes Welcome to your dream home nestled in the serene community of Ocean Forest Lakes! This well-maintained 4-bedroom, 2.5-bathroom residence is a perfect blend of comfort and style, designed for modern living. Step inside to discover a spacious kitchen that will inspire your culinary adventures. Featuring an inviting island and an abundance of cabinets, this area is not just functional but also a delightful space for family gatherings or entertaining friends. The open layout flows seamlessly into the cozy living areas, creating an atmosphere that feels both expansive and intimate. Retreat to the large master suite, where relaxation awaits. With its luxurious walk-in shower and soaking tub, you can unwind after a long day in your personal sanctuary. Ample walk-in closets provide plenty of storage space for all your essentials. Outside, you'll find a screened-in porch that beckons you to enjoy the gentle breezes while overlooking mature landscaping on your large private lot. Fully fenced for added privacy, this outdoor oasis is perfect for pets or children to play freely. The sprinkler system ensures that your lush surroundings remain vibrant year-round. Recent upgrades include a brand-new roof installed in 2023 with a transferable warranty—peace of mind for years to come! Conveniently located near Ashley High School, parks, restaurants, shopping options, and just a short drive away from Carolina Beach, this home offers both tranquility and accessibility. Don't miss out on this enchanting property! Schedule your private tour today and experience firsthand the charm and comfort that await you at Ocean Forest Lakes. Your ideal lifestyle begins here!
More Information
City Limits: No
Lot Acres: 0.450
Water Front: No
Heated SqFt: 2400 - 2599
Days On Market: 8
Construction Type: Stick Built
New Construction: No
Construction: Wood Frame
Foundation: Crawl Space
Heating: Electric,Heat Pump
Cooling: Central Air
Basement: Crawl Space
Fireplace : 1
Flooring : Carpet,Tile,Wood
Fuel Tank : Propane Above Ground
Subdivision : Ocean Forest Lakes
Lot Dimensions : 103x210x85x202
HOA and Neigh Amenities: Maint - Roads,Management,Street Lights
Porch/Balcony/Deck: Patio,Screened
Interior Features
Walk-in Shower
Eat-in Kitchen
Walk-In Closet(s)
Dining Room Type
Combination
Formal
Kitchen
Appliances
Dishwasher
Microwave - Built-In
Stove/Oven - Electric
Fencing
Privacy
Full
Wood
Garage Parking
Garage Parking Attached : 2.00
Garage Parking Detached : 0.00
Garage Parking Total : 2.00
Carport Attached : 0.00
Carport Detached : 0.00
Carport Total : 0.00
Garage Parking RV Boat : 0.00
Garage Parking Driveway : 0.00
Parking Driveway : Off Street,Paved

































































