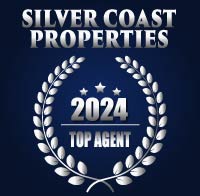Active 1611 Searay Lane, Carolina Beach, NC 28428 (Unit -Unit 2)
$625,000 Sq/Ft: 1,662 3 3 MLS#: 100485156 Market Days: 33
Location
**For information about our preferred lender and the incentives you may qualify for, please ask your agent to review the agent comments for additional details.** Discover your ideal coastal retreat in this beautifully designed 3-bedroom, 2.5-bath townhome located near the picturesque shores of Carolina Beach. This property boasts a spacious layout complemented by a 1-car garage, providing both convenience and comfort in a vibrant seaside community. Whether you're seeking a permanent residence or a vacation getaway, this townhome perfectly captures the essence of beachside living. Step inside and be greeted by the bright and airy open concept living space adorned with 9-foot ceilings and luxurious LVP flooring throughout. The heart of the home features a well-appointed kitchen with a stylish island, perfect for casual dining or entertaining. A large pantry and dedicated laundry room enhance functionality, making daily tasks a breeze. The cozy living area is equipped with ceiling fans to ensure comfort all year round, while large windows flood the space with natural light, creating an inviting atmosphere. Venture outside to enjoy a delightful front porch and a private fenced-in backyard that offers a serene retreat for outdoor living. A spacious patio provides the ideal setting for summer barbecues or relaxing evenings under the stars, while an outdoor shower is perfect for rinsing off after a day at the beach. This two-level townhome features off-street parking, adding to the convenience of beach life. Don't miss your chance to own this charming coastal gem! This Home was built by Marlow Construction a renowned local island builder. Both unit 1 and 2 are available for purchase.
More Information
City Limits: Yes
Lot Acres: 0.030
Water Front: No
Heated SqFt: 1600 - 1799
Days On Market: 33
Waterview: No
Construction Type: Stick Built
New Construction: No
Construction: Wood Frame
Exterior Structures: Shower
Foundation: Slab
Water Heater: Electric
Heating: Electric,Heat Pump
Cooling: Central Air
Basement: None
Fireplace : None
Flooring : LVT/LVP
Fuel Tank : None
Green Bldg Certify : None
Green Bldg Features : None
Subdivision : Other
Lot Dimensions : 50x100
HOA and Neigh Amenities: No Amenities
Pool/Spa: None
Porch/Balcony/Deck: Patio,Porch
Interior Features
Kitchen Island
9Ft+ Ceilings
Pantry
Exterior Features
DP50 Windows
Outdoor Shower
Rooms
Master Bedroom
Bedroom 1
Bedroom 2
Bathroom 1
Bathroom 2
Bathroom 3
Kitchen
Laundry
Living Room
Dining Room Type
Combination
Appliances
Dishwasher
Disposal
Microwave - Built-In
Refrigerator
Stove/Oven - Electric
Lot Water Features
None
Fencing
Back Yard
Wood
Garage Parking
Garage Parking Attached : 1.00
Garage Parking Detached : 0.00
Garage Parking Total : 1.00
Carport Attached : 0.00
Carport Detached : 0.00
Carport Total : 0.00
Garage Parking RV Boat : 0.00
Garage Parking Driveway : 3.00
Parking Driveway : Concrete,Assigned,Off Street
























































