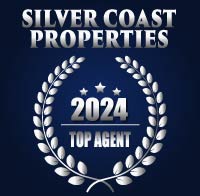Active 3164 Firefly Trail, Grimesland, NC 27837
$371,800 Sq/Ft: 2,421 4 3 MLS#: 100475555 Market Days: 84
Location
Welcome to the 2421 home design that has been meticulously crafted to suit all of your needs. This single-story home offers the functionality and space every family can appreciate. Upon entering the home, you are welcomed into the grand foyer that brings you to the main living area. To the right, a versatile space awaits your customization, the spare room can be used as a home office, cozy sitting area, or whatever you prefer. Moving further into the home will bring you to the open-concept main living area with an electric fireplace, where the family room, dining area, and kitchen all blend together. For those who enjoy cooking, a gourmet kitchen awaits you, including a large center island, modern appliances, and a walk-in pantry. The master suite is tucked away in the back of the home to designate a private sanctuary for the homeowner. The master en-suite bathroom comes well-appointed with double vanity, a large soaking tub and separate shower, and a generous walk-in closet. There is also laundry and garage access right down the hall for your convenience. The additional bedrooms are located in the opposite corner of the home to give every member of the family a certain level of privacy. Each room comes with its own walk-in closet space and is close to the shared bathroom. Don't miss the opportunity to make 2421 your new home and experience the lifestyle you deserve. Summer Place is close distance to dining, shopping, and entertainment. Only $1000 down and financial incentives offered with use of a preferred lender! Ask about our current incentives. Photos are of the same floor plan in a different community and are for layout purposes only. Upgrades, colors and finishes may differ. *Home is currently under construction*
More Information
City Limits: Yes
Lot Acres: 0.280
Water Front: No
Heated SqFt: 2400 - 2599
Days On Market: 84
Construction Type: Stick Built
New Construction: Yes
Construction: Concrete,Wood Frame
Foundation: Slab
Water Heater: Electric
Heating: Fireplace Insert,Electric,Forced Air
Cooling: Central Air
Basement: None
Fireplace : 1
Flooring : Carpet,Laminate,Vinyl
Fuel Tank : None
Subdivision : Summer Place
Lot Dimensions : See plot map
HOA and Neigh Amenities: Clubhouse,Community Pool
Porch/Balcony/Deck: Patio,Porch
Interior Features
Foyer
Mud Room
Kitchen Island
Master Downstairs
9Ft+ Ceilings
Tray Ceiling(s)
Ceiling Fan(s)
Pantry
Walk-in Shower
Walk-In Closet(s)
Dining Room Type
Combination
Appliances
Dishwasher
Disposal
Microwave - Built-In
Stove/Oven - Electric
Fencing
None
Garage Parking
Garage Parking Attached : 2.00
Garage Parking Detached : 0.00
Garage Parking Total : 2.00
Carport Attached : 0.00
Carport Detached : 0.00
Carport Total : 0.00
Garage Parking RV Boat : 0.00
Garage Parking Driveway : 0.00
Parking Driveway : Concrete,Off Street
































