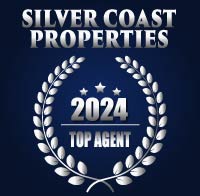Active 168 Cardinal Crest Drive, Wallace, NC 28466
$620,000 Sq/Ft: 2,737 4 3 MLS#: 100449993 Market Days: 255
Location
Nestled in a quiet cul-de-sac and located on the 3rd fairway of the Landing Course within the prestigious gated community of River Landing, this home is a must see. This gorgeous home features a spacious and functional open-concept floor plan perfect for any stage of life. Boasting a large living area complete with 22 foot ceilings and custom floor to ceiling windows, every room of the home is flooded with beautiful natural light and views from every window. From the golf course view out back to the park view across the street and the nature preserve just steps away, location is everything. This home truly has it all. Luxury vinyl plank flooring is spread throughout the living areas, a luxurious claw-foot tub, spacious walk-in tile shower and large walk in closet adorn the owner's suite. The kitchen is large and open with plentiful cabinets, beautiful granite countertops, functional cooking with double ovens, and bright and sunny breakfast eating area. Adjacent to the kitchen additional space lends itself to either a large dining area or additional flex space. Upstairs, a bonus room complete with full bath is located over the garage. Out back you will find both a gorgeous heated and cooled sun room as well as an additional screened in porch for outdoor living. With 3 bedrooms on the main floor this home was built with ease of maintenance in mind for sure. The home also features a beautifully landscaped, mature yard with outdoor patio overlooking the golf course. Irrigation system serves the lawn. River Landing offers two NC Golf Panel designated ''Top 50'' championship golf courses and world-class club amenities while still maintaining the charm and ease of a small town. Enjoy the outdoor pool, fitness club, tennis and pickleball courts. Participate in one of the many social clubs and classes or get your exercise on the picturesque walking/biking trails. A day at the beach is an easy 45 minute drive. Schedule your showing and come for yourself!
More Information
City Limits: No
Lot Acres: 0.290
Water Front: No
Heated SqFt: 2600 - 2799
Days On Market: 255
Construction Type: Stick Built
New Construction: No
Construction: Wood Frame
Foundation: Crawl Space
Heating: Electric,Heat Pump
Cooling: Central Air
Basement: Crawl Space
Fireplace : None
Fuel Tank : None
Subdivision : River Landing
Lot Dimensions : 19 x 165 x 68 x 156 x 78
HOA and Neigh Amenities: Basketball Court,Clubhouse,Community Pool,Fitness Center,Gated,Golf Course,Jogging Path,Maint - Comm Areas,Maint - Roads,Management,Park,Party Room,Pickleball,Playground,Security,Street Lights,Tennis Court(s),Trail(s),Trash
Porch/Balcony/Deck: Covered,Enclosed,Patio,Porch,Screened
Interior Features
Foyer
Intercom/Music
Mud Room
Solid Surface
Master Downstairs
9Ft+ Ceilings
Tray Ceiling(s)
Ceiling Fan(s)
Walk-in Shower
Walk-In Closet(s)
Dining Room Type
Combination
Formal
Fencing
None
Garage Parking
Garage Parking Attached : 2.00
Garage Parking Detached : 0.00
Garage Parking Total : 2.00
Carport Attached : 0.00
Carport Detached : 0.00
Carport Total : 0.00
Garage Parking RV Boat : 0.00
Garage Parking Driveway : 0.00
Parking Driveway : Assigned,Lighted,Off Street,Paved
















































