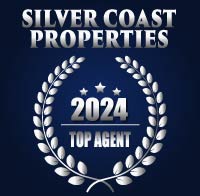Active 122 Dylan Lane, New Bern, NC 28562
$559,000 Sq/Ft: 2,626 3 4 MLS#: 100444608 Market Days: 284
Location
Welcome to Trent River Villas, just moments from downtown New Bern, situated in a tranquil area along the Trent River—your personal oasis awaits. This expansive 3-bedroom, 3 ½-bathroom townhome spans 2,626 square feet across three stories, complete with an elevator for effortless floor-to-floor navigation. On the top floor, the primary bedroom features water views from its private balcony. Two additional outdoor spaces offer perfect settings for casual dining or simply immersing yourself in nature. Inside, the main floor showcases an open-concept layout with beautiful hardwood floors while the bedrooms have brand new carpeting. The ground floor hosts a one-car garage alongside a versatile bonus space—let your imagination run wild and customize it to your needs. Whether you envision a workshop, home gym, or theater room, this area is primed to become your ideal space. This end unit has a number of improvements including an additional 1/2 bath on the ground floor, new carpeting in the bedrooms, newly painted primary bedroom, recently updated heat pumps, relocated heat pumps to the side of the building to enhance your views and sounds and it is wired for a whole house generator. In addition, Trent River Villas replaced the roof approximately 2 years ago. As a resident of Trent River Villas, you'll also enjoy access to your own private boat slip at the community dock, providing convenient entry to the local waterways. Embrace a waterfront lifestyle—make Trent River Villas your home today.
More Information
City Limits: No
Lot Acres: 0.070
Water Front: No
Heated SqFt: 2600 - 2799
Days On Market: 284
Waterview: Yes
Construction Type: Stick Built
New Construction: No
Construction: Wood Frame
Foundation: Slab
Water Heater: Electric
Heating: Electric,Heat Pump
Cooling: Central Air
Basement: None
Fireplace : None
Flooring : Carpet,LVT/LVP,Tile,Wood
Fuel Tank : None
Subdivision : Trent River Villas
Lot Dimensions : 27 x 116 x 27 x 116
HOA and Neigh Amenities: Boat Dock,Boat Slip - Assign,Maint - Comm Areas,Maint - Grounds,Maint - Roads,Master Insure
Pool/Spa: None
Porch/Balcony/Deck: Covered,Patio
Interior Features
Foyer
Elevator
9Ft+ Ceilings
Ceiling Fan(s)
Central Vacuum
Pantry
Walk-in Shower
Walk-In Closet(s)
Exterior Features
Irrigation System
Thermal Doors
Thermal Windows
Dining Room Type
Combination
Appliances
Central Vac
Dishwasher
Dryer
Microwave - Built-In
Refrigerator
Stove/Oven - Electric
Washer
Lot Water Features
Second Row
Water Access Comm
Waterfront Comm
Fencing
None
Garage Parking
Garage Parking Attached : 1.00
Garage Parking Detached : 0.00
Garage Parking Total : 1.00
Carport Attached : 0.00
Carport Detached : 0.00
Carport Total : 0.00
Garage Parking RV Boat : 0.00
Garage Parking Driveway : 0.00
Parking Driveway : Parking Lot,On Site,Paved






















































