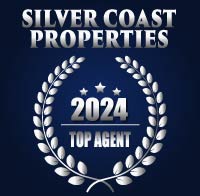Active 301 Grandview Drive, Elizabeth City, NC 27909
$557,300 Sq/Ft: 3,300 4 3 MLS#: 100442489 Market Days: 297
Location
As you enter this exceptional Kirbor home, you'll immediately be drawn to the heart of The Randolph floor plan—the chef's kitchen. The kitchen boasts a walk-in pantry, a large center island and an adjoining oversized breakfast area, creating a perfect space for both casual meals and grand entertaining. Cook brunch on the weekends with gorgeous natural light pouring in through the windows, enjoy the bliss of meal prepping in a functional space, or host culinary gatherings that turn ordinary moments into extraordinary memories. For more formal settings, the dining room awaits—a stage for elevating any meal into a celebration of flavors and togetherness. The open floor plan extends into the generously sized great room, a canvas for family gatherings and the rhythm of everyday life. Enjoy cozy TV marathons, board games by the fireplace and shared stories that echo through the walls. The first floor offers versatility with a guest bedroom and a full bath, catering to overnight guests or adapting to your needs as a home office or a craft room. In this home, time seems to slow down and every family member, friend or visitor will always understand what it means to feel ''at home''—creating the perfect backdrop for cherished moments.
More Information
City Limits: Yes
Lot Acres: 0.470
Water Front: Yes
Heated SqFt: 3000 - 3499
Days On Market: 297
Construction Type: Stick Built
New Construction: Yes
Construction: Wood Frame
Foundation: Raised,Slab
Water Heater: Natural Gas,Tankless
Heating: Gas Pack,Natural Gas,Zoned
Cooling: Central Air,Zoned
Basement: None
Fireplace : None
Flooring : Carpet,Vinyl
Fuel Tank : None
Green Bldg Features : Drought Res Landscape,High Eff Toilets,LED Lighting,Prog Thermostats,Tankless Water Heater
Subdivision : Tooley Harbor
Lot Dimensions : .47 acres
HOA and Neigh Amenities: Boat Dock
Porch/Balcony/Deck: Porch
Interior Features
Foyer
Mud Room
Solid Surface
Kitchen Island
9Ft+ Ceilings
Pantry
Reverse Floor Plan
Walk-in Shower
Walk-In Closet(s)
Exterior Features
Thermal Doors
Thermal Windows
Rooms
Master Bedroom
Bedroom 1
Dining Room Type
Combination
Appliances
Cooktop - Electric
Dishwasher
Disposal
Microwave - Built-In
Range
Lot Water Features
Bulkhead
Canal Front
Water Access Comm
Waterfront Comm
Fencing
None
Garage Parking
Garage Parking Attached : 2.00
Garage Parking Detached : 0.00
Garage Parking Total : 2.00
Carport Attached : 0.00
Carport Detached : 0.00
Carport Total : 0.00
Garage Parking RV Boat : 0.00
Garage Parking Driveway : 0.00
Parking Driveway : Concrete



































