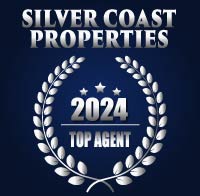Active 195 Wedgewood Drive, West End, NC 27376
$617,990 Sq/Ft: 2,616 4 4 MLS#: 100443925 Market Days: 290
Location
Southern charm overflows from this beautifully inviting country farmhouse. A ranch-style layout makes for a totally accessible and open 2,616 square feet of living space, while 4 bedrooms and 3.5 baths are perfect for a new or growing family. Our Dali's plan's best feature is its open concept design that joins 10' ceiling or optional vaulted family room ceiling great room with an impressive kitchen with center island and walk-in pantry, and formal dining area. Notice how every bedroom has a walk-in closet, including the owner's bedroom which also offers an optional trey ceiling and includes a spacious en-suite bath. Last, a standard 2 or optional 3-car garage with a separate entry door completes this beautiful home. The Dali stuns with 10' ceilings and Artistry Series included features like James Hardie Color Plus siding. The Dali ''A'' is one possibility, though many other elevation styles and/or models are available as well. The price includes the lot, estimated on lot finishes/site work/permits, and the Dali ''A'' base price. Pictures are representative only and show options and customizations not included in the Dali base price. Total price includes an ESTIMATE BUDGET FOR SITEWORK. The actual sitework number may vary depending on the final engineering and final approved plans, and actual site conditions.
More Information
City Limits: No
Lot Acres: 0.590
Water Front: No
Heated SqFt: 2600 - 2799
Days On Market: 290
Construction Type: Stick Built
New Construction: Yes
Construction: Wood Frame
Foundation: Crawl Space
Water Heater: Electric
Heating: Electric,Heat Pump
Cooling: Central Air
Basement: Crawl Space,None
Fireplace : None
Flooring : See Remarks
Fuel Tank : None
Green Bldg Certify : None
Green Bldg Features : None
Subdivision : Seven Lakes West
Lot Dimensions : Irregular
HOA and Neigh Amenities: Basketball Court,Beach Access,Boat Slip - Not Assigned,Clubhouse,Community Pool,Gated,Golf Course,Park,Pickleball,Shuffleboard Court,Tennis Court(s),Trail(s)
Pool/Spa: None
Porch/Balcony/Deck: Covered,Porch
Interior Features
Kitchen Island
Master Downstairs
Walk-In Closet(s)
Exterior Features
None
Dining Room Type
Formal
Appliances
Dishwasher
Microwave - Built-In
Range
Lot Water Features
None
Utilities
Community Water
Fencing
None
Garage Parking
Garage Parking Attached : 2.00
Garage Parking Detached : 0.00
Garage Parking Total : 2.00
Carport Attached : 0.00
Carport Detached : 0.00
Carport Total : 0.00
Garage Parking RV Boat : 0.00
Garage Parking Driveway : 0.00








